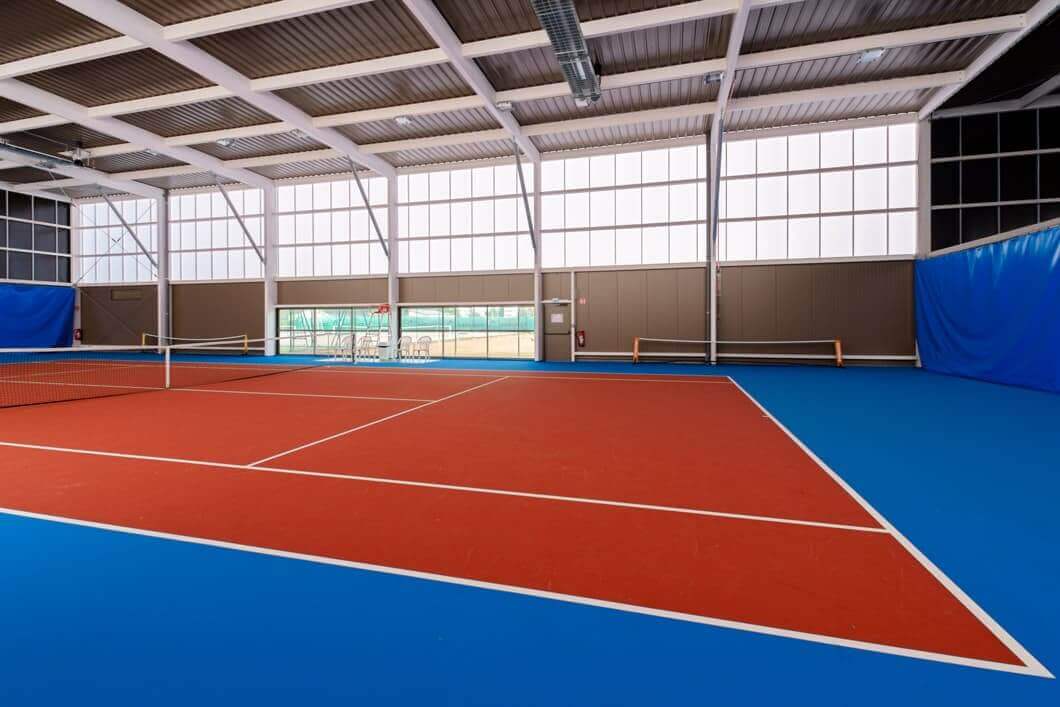TENNIS HALL – MONTFERMEIL (FRANCE)
Location MONTFERMEIL (93)
COMPLETION DATE 2015
SURFACE AREA 1329 M2
COMPLETION DATE 2015
SURFACE AREA 1329 M2
Construction of two tennis courts covered by a mixed glue-laminated timber and galvanized steel structure of a surface area of 1329m². Translucent honeycomb sandwich panel facades. Insulated roof, steel roofing, waterproofing insulation, guard rails.
Reception area and storage room. Radiant gas heating, natural ventilation. Rainwater harvesting.

Our other references







